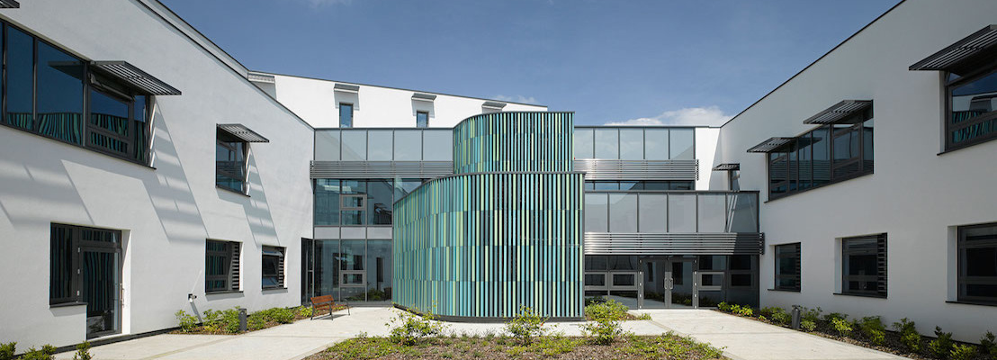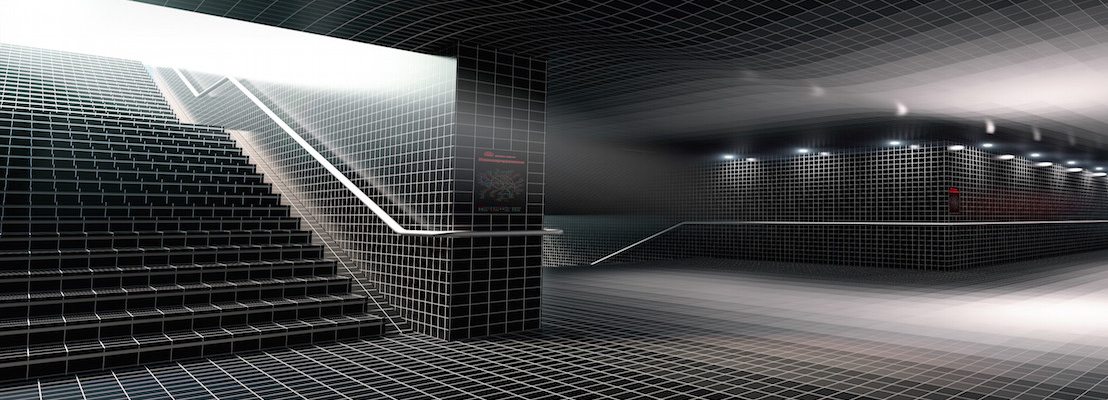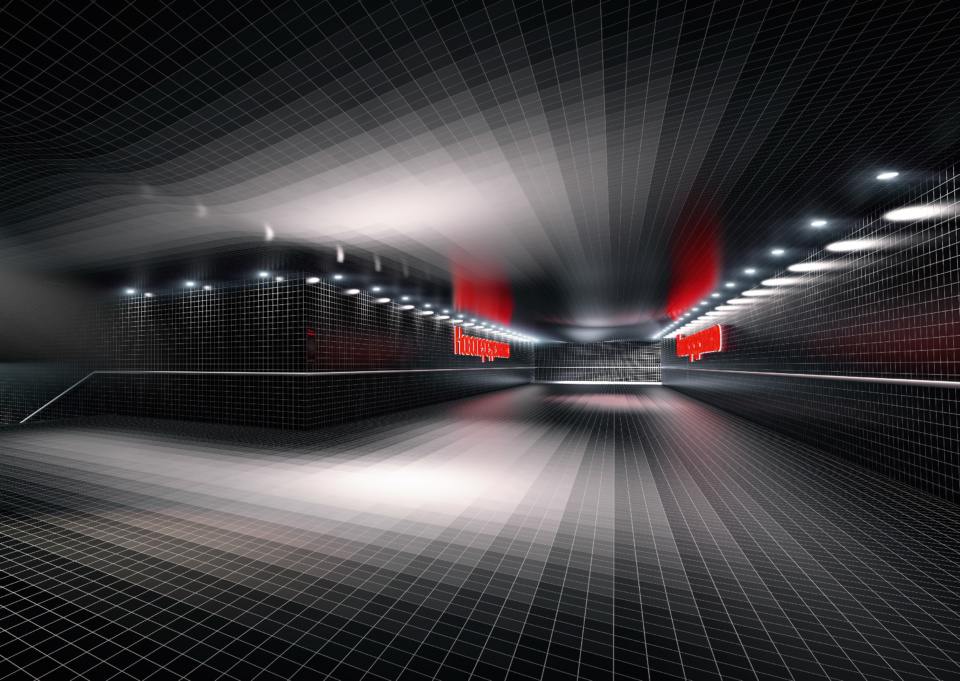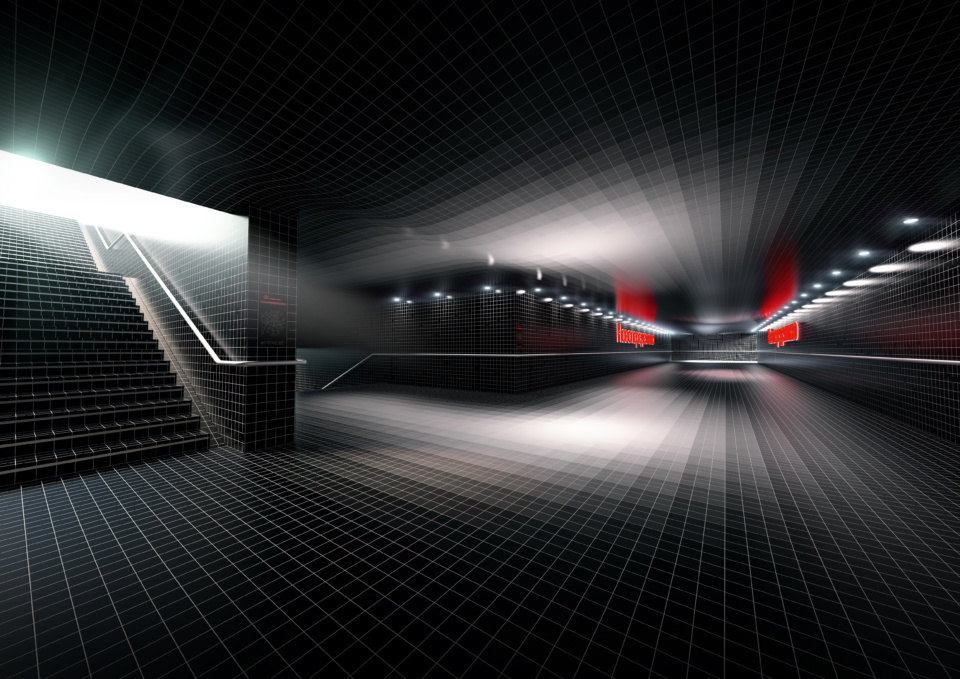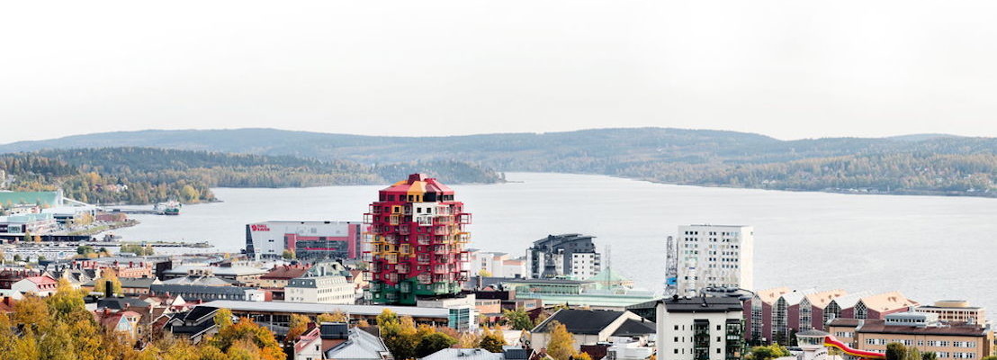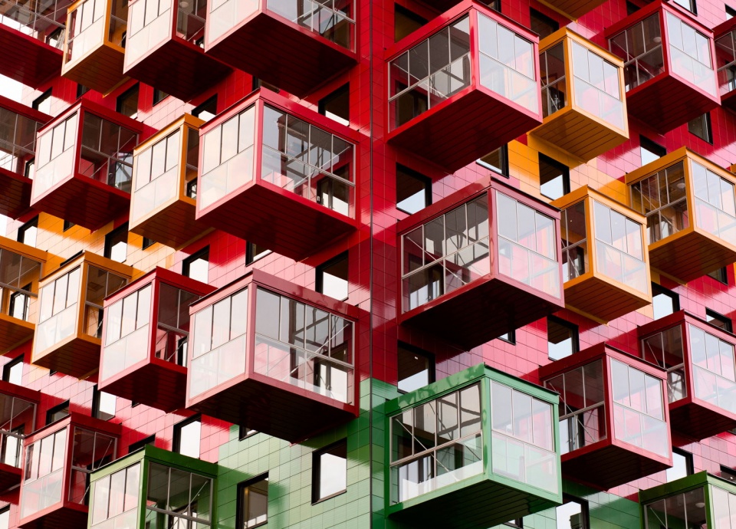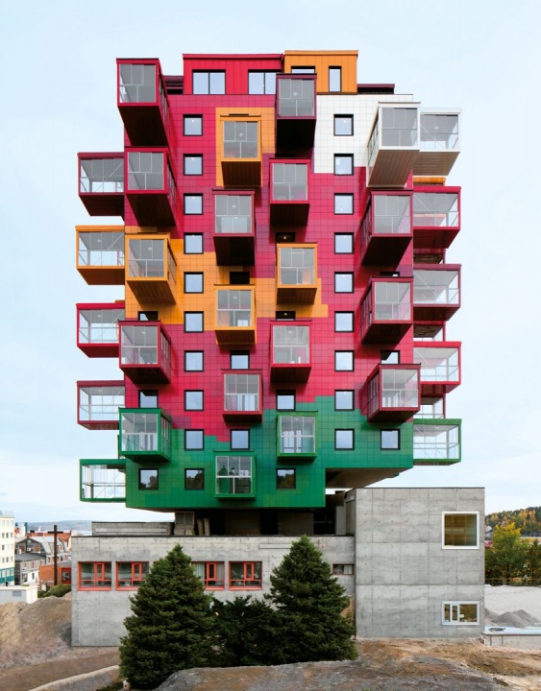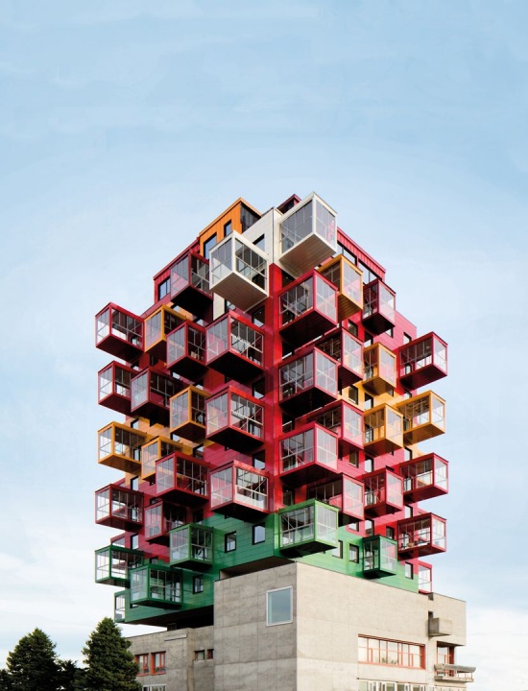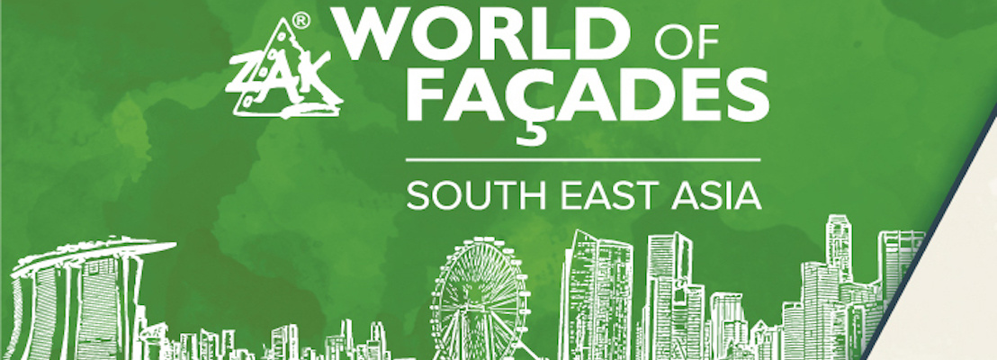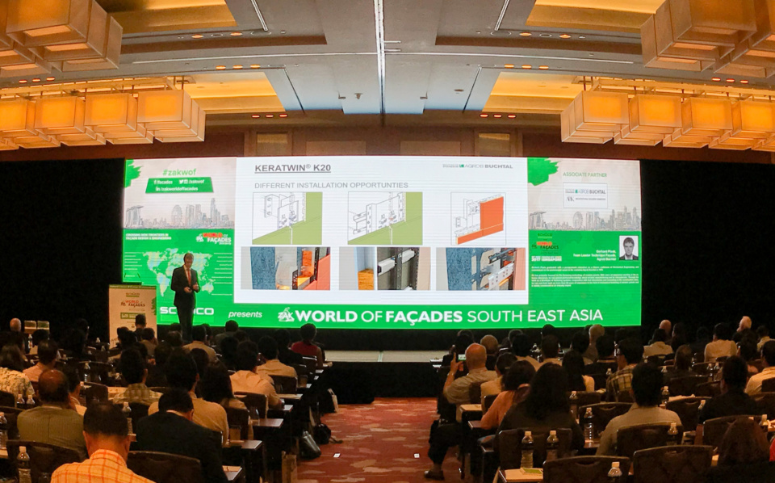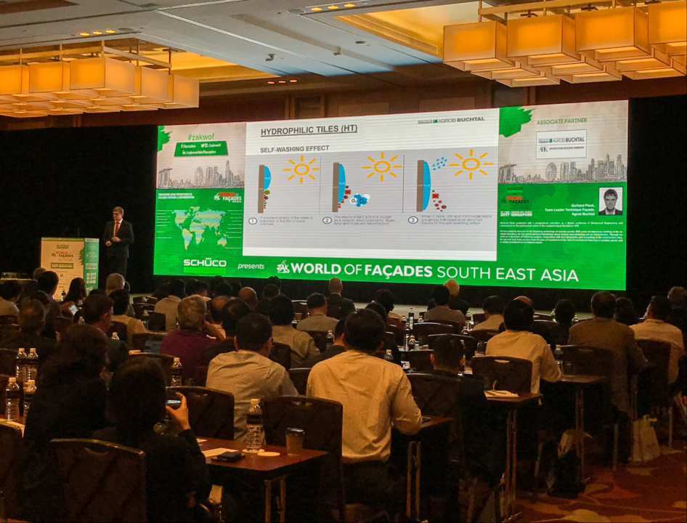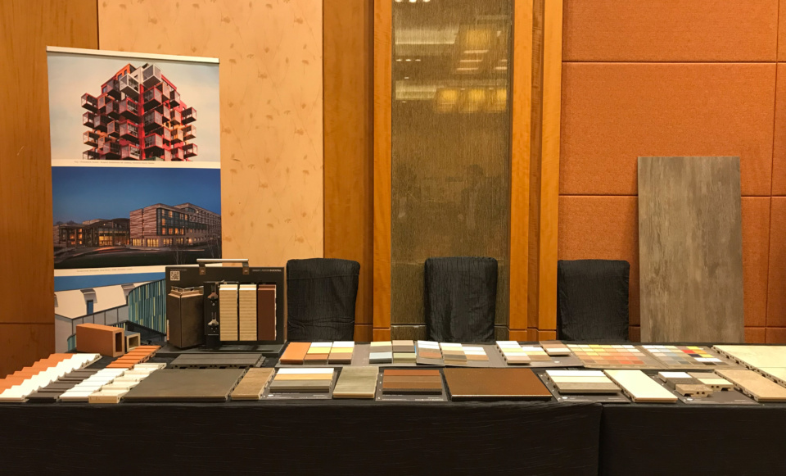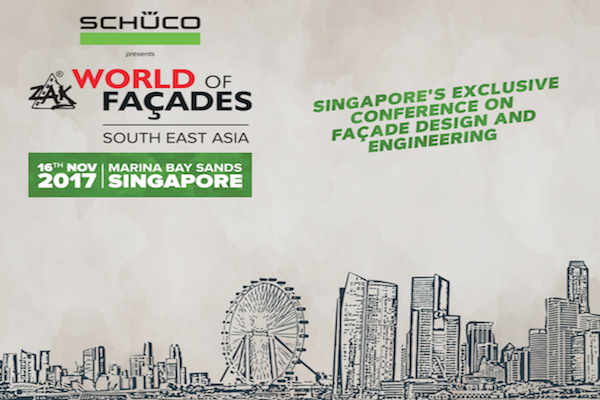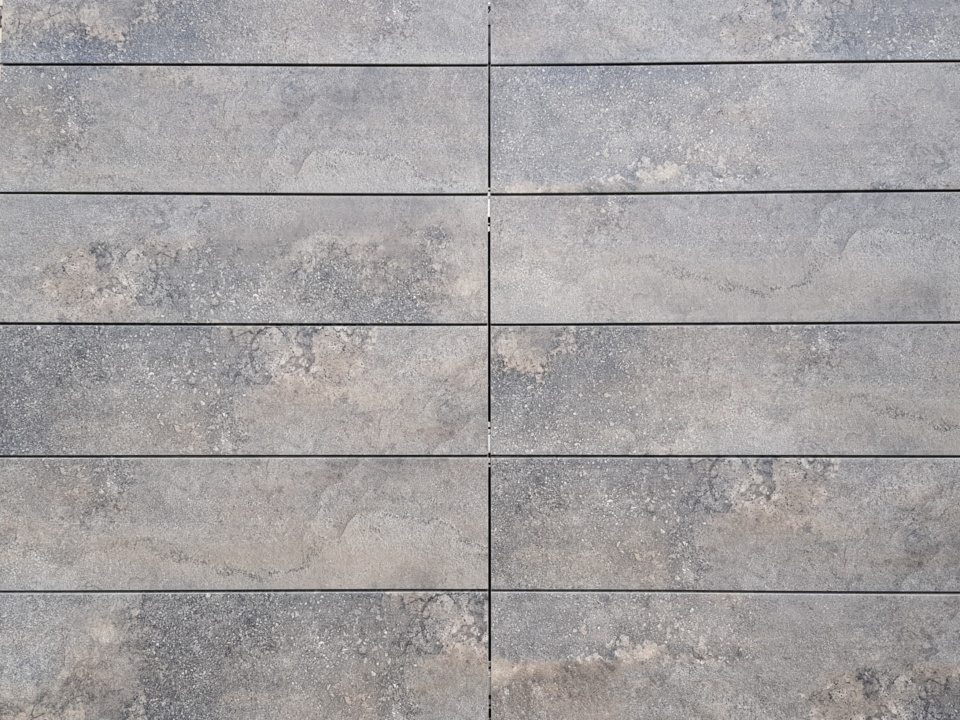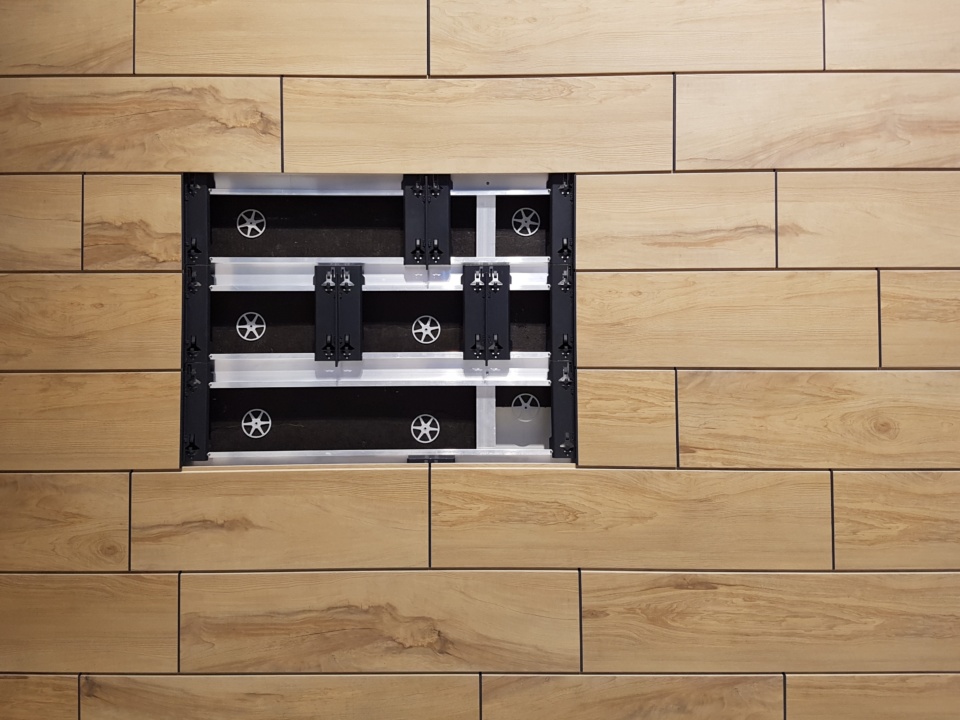Specifically developed shades and made-to-measure facade ceramics of AGROB BUCHTAL lend the new Finchley Memorial Hospital at London a unique flair. The high architectural quality of the hospital is not only reflected in its subtle design but also confirmed by the top mark “Excellent” in a BREEAM certificate of sustainability.
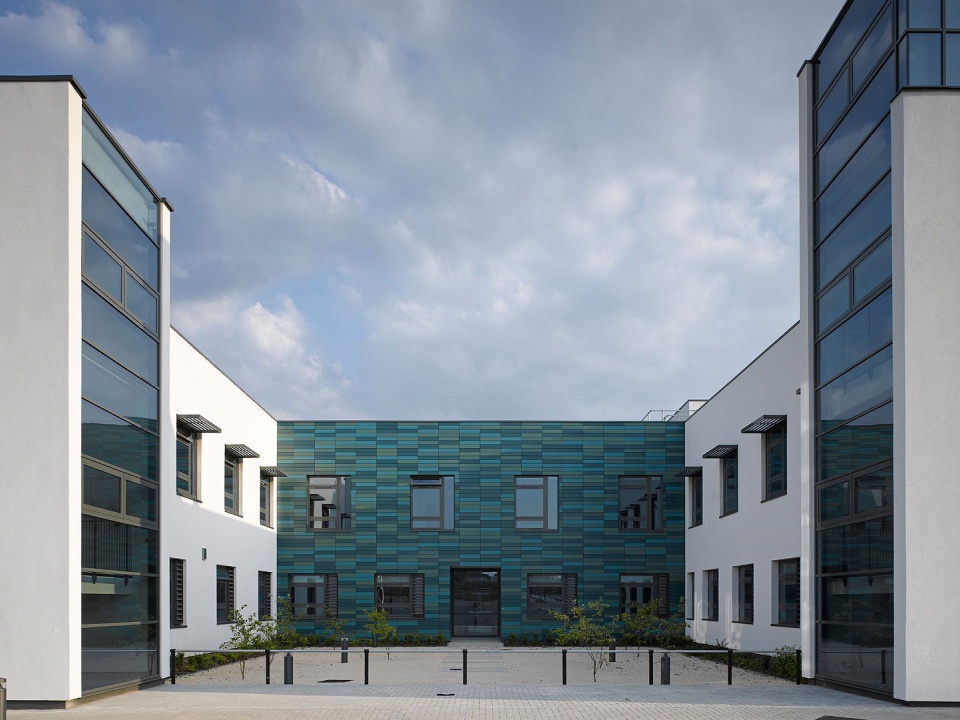
The new Finchley Memorial Hospital is situated in the middle of a residential area in the north of London. With the goal of integrating the three-storey new building with a surface of approxmiately 10,000 square metres, the Murphy Philipps Architects office developed a colour concept in co-operation with the colour designer Frances Tobin which provides clearly defined transitions from the exterior towards the interior areas.
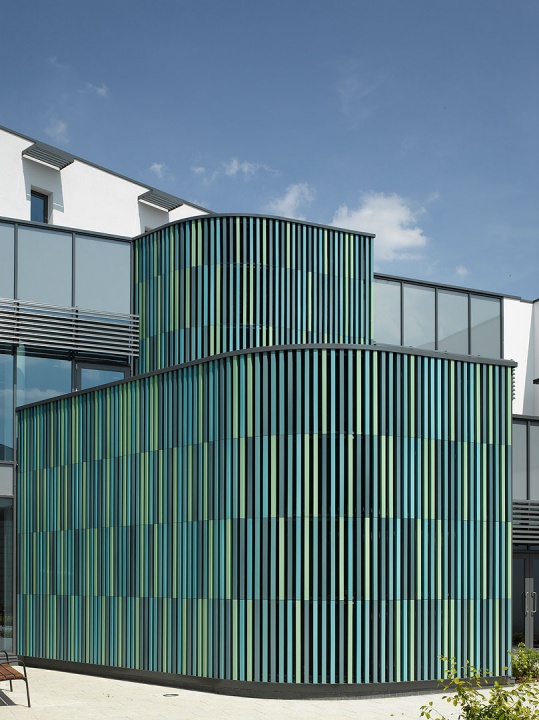
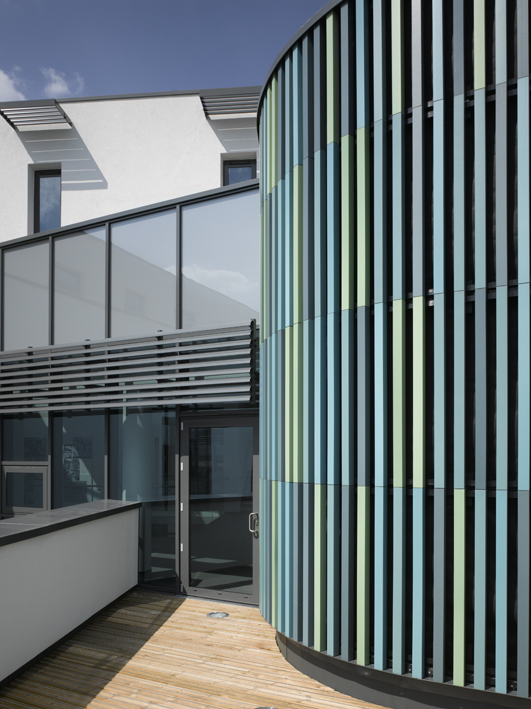
The products of AGROB BUCHTAL chosen by the architects for the building shell are an integral part of this colour concept: a facade cladding consisting of approximately 3,500 ceramic panels as well as a total of 2,000 ceramic rectangular tubes vertically arranged in front of the curved glass facades of the access areas. One special feature of the rectangular tubes with a length of almost 120 cm and a cross-section of 6 x 6 cm is the glaze on the four sides.
AGROB BUCHTAL specially developed the six shades exactly defined by the planners for this project and carried out extensive test series in this connection. Particular requirements had to be met: on one hand, these filigree three-dimensional ceramic elements had to have an absolutely uniform surface quality, and on the other hand, the colours had to correspond to those of the two-dimensional ceramic panels despite different manufacturing procedures.
The experience gathered over decades with regard to project-specific special productions came in very useful: made-to-measure solutions of this type are one of the company’s absolute strong points. This is also proved by the fact that meanwhile far more than 15,000 recipes for special colours are available in the in-house glaze laboratory.
This high individuality and the care down to the last detail are to be found at all levels of the project: apart from the pixel-like colourfulness, the variety of the only 15 cm high formats is also characteristic of the facade panels, which – thanks to the modern fastening system KeraTwin K20 – could be installed quickly and visually discreetly by means of invisible clamps. Thus, the different lengths of between 63 and 120 cm, the six glaze colours and the diverse mitre cuts at the building corners result in a total of 84 article variants, which were precisely produced and cut at the BUCHTAL factory at Schwarzenfeld/Bavaria.
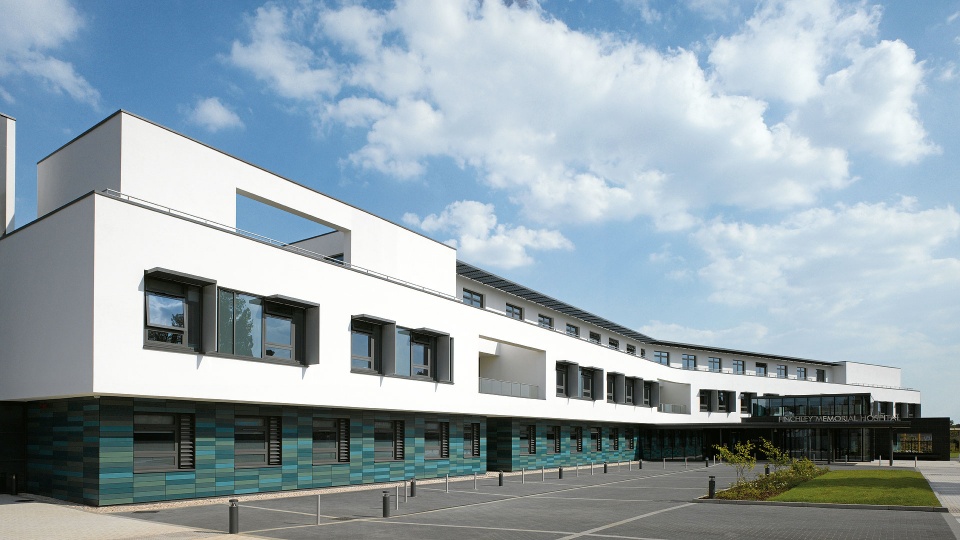
A particularity in this context is the HT coating of AGROB BUCHTAL. This innovation is durably baked onto the glaze in-plant and permits special characteristics: rain water forms a thin film which infiltrates the dirt and leads to a self-washing effect. Every shower cleans the facade free of charge and environment-friendly. In addition, HT has an antibacterial effect, so that the formation of algae or moss on facades can be efficiently prevented without using chemical products. Last but not least, HT decomposes the exhaust fumes produced by industry and cars similar to a forest with deciduous trees. Thus, the coating saves time and money, contributes to environmental protection and ensures a perfect look in the long term.

